top of page

 The Western Facade of the West Gate at Humayun's TombThe architecture is influenced by Persian design whereby the tomb is located at the very center of four gardens facing in four directions. Each ends at a beautiful gateway. The garden is divided by walkways and flowing water, representing the paradise garden described in the Quran |
|---|
 The Eastern Facade of the West Gate at Humayun's TombThis is also known as "Arab Sarai" which was built by Haji Begum, the widow of Humayun in 1560-61 to house the three hundred Arab priests, who were said to have been brought with her from her pilgrimage to Mecca. Another version is that the building housed the Persian workers and craftsmen who were actually engaged in building the Humayun’s Tomb. |
 Arab Sarai GateArab Serai is a 16th century caravanserai within the Humayun's tomb complex. It is said to have been built by Mughal emperor Humayun's widow Haji Begum. |
 Isa Khan's Garden |
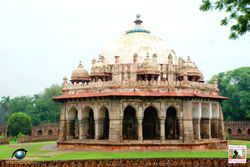 Isa Khan's TombIsa Khan's tomb was built during the time he was alive (ca 1547-48 AD). He was of Pashtun noble birth and served in the courts of Sher Shah Suri as well as his son, Islam Shah Suri (Sur dynasty), who fought the Mughal Empire. |
 Humayun's Tomb : The mausoleum is constructed of red sandstone and stands on a 7m high platformHumayun’s Tomb was built in the 1560’s, with the patronage of Humayun’s son, the great Emperor Akbar. Persian and Indian craftsmen worked together to build the garden-tomb, far grander than any tomb built before in the Islamic world. Humayun’s garden-tomb is an example of the charbagh (a four quadrant garden with the four rivers of Quranic paradise represented), with pools joined by channels |
 Humayun TombThe mausoleum itself stands on a high, wide terraced platform with two bay deep vaulted cells on all four sides. It has an irregular octagon plan with four long sides and chamfered edges. It is surmounted by a 42.5 m high double dome clad with marble flanked by pillared kiosks (chhatris) and the domes of the central chhatris are adorned with glazed ceramic tiles. The middle of each side is deeply recessed by large arched vaults with a series of smaller ones set into the facade. |
 View of the Southwestern Corner of Humayun's TombInspired by the Persian style of architecture, it’s commonly believed that Humayun himself planned the design of the tomb, although historical evidence points to the Persian architect Mirak Mirza Ghiyath as the mastermind behind this architectural gem. Spread over an area of 21ha (52 acres), visitors are mostly drawn to the main mausoleum but a few know that the complex has much more to offer. |
 Stone facadeThe red-white contrast of the façade is the predominant architectural feature of the mausoleum. The pattern of the stonework is carefully worked out to emphasize the significant parts of the building |
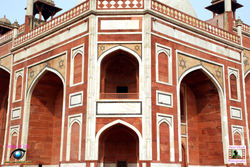 Close View of the Southwestern Corner of Humayun's TombThe elements of Indian architecture, particularly Rajasthani architecture (like chhatris, pendentives) blends perfectly with Persian architecture to form a strikingly attractive mausoleum. Also, Humayun’s Tomb was the first in India to use Persian double dome with a spire ending in a crescent which otherwise is a common feature in Timurid tombs. |
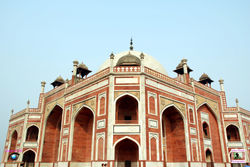 Humayun’s Tomb, A Masterpiece of the Mughal EraThe significance of Humayun’s tomb goes way beyond just being a prototype for the Taj Mahal. This tomb was the first structure in which the slightly bulbous and double dome, a feature borrowed from Persia and Samarkand, was introduced in India. It is also the first example of a tomb set within a cross-axial garden in India. |
 The beautifully decorated ceiling inside the central tomb |
 The central chamber with Humayun’s cenotaphThe central chamber, with Humayun’s cenotaph, has eight ancillary chambers that were intended to represent the paradises of Islamic cosmology |
 Humayun's cenotaphEmperor Humayun's sarcophagus is at the very centre of the tomb. It is said that he was buried in two other locations before he was finally moved to the mausoleum after it was completed. |
 Humayun's cenotaphThe white marble cenotaph in the central octagonal tomb chamber with its well-proportioned storeys of arched openings and carved stone jalis. The surrounding floor is decorated in a simple pattern of stars in black and white marble. |
 Cenotaphs of Hamida Banu Begum, Dara Shikoh in the Humayun's TombApart from Humayun, the tomb is also the final resting place of his wife Hamida Bahu Begum, Shah Jahan’s son Dara Shikoh and other prominent Mughals from the royal family. |
 ‘Dormitory of the Mughals’Humayun’s garden-tomb is also called the ‘dormitory of the Mughals’ as in the cells are buried over 150 Mughal family members. |
 Red FortShan Jahan moved his capital from Agra in an attempt to bring prestige to his reign, and to provide ample opportunity to fulfill his ambitious building schemes and interests. The Red Fort stands at the eastern edge of Shahjahanabad, receiving its name from the massive wall of red sandstone that defines its four sides |
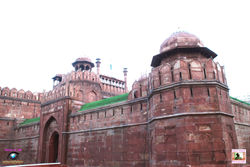 Red FortThe Red Fort is considered to represent the zenith of Mughal creativity which, under the Shah Jahan, was brought to a new level of refinement. The planning of the palace is based on Islamic prototypes, but each pavilion reveals architectural elements typical of Mughal building, reflecting a fusion of Persian, Timurid and Hindu traditions |
 Red FortShah Jahan, the then Mughal emperor decided to build the Red Fort as the citadel of Shahjahanabad, his new capital at Delhi. The fort, which was completely constructed in the year 1648, remained the residence of the Mughal emperors until 1857 |
 Red FortIn 1638, the Mughal Emperor Shah Jahan moved the capital of his empire from Agra to a newly constructed city in Delhi that he called Shahjahanabad. Along with the construction of this new city, he laid the foundations of his palace, the Red Fort or Lal Qila. This massive walled citadel with red sandstone walls took nearly a decade to complete. It is considered to be better planned than the Agra Fort, as Shah Jahan learned from his experience of living there. |
 Lahori GateLahori gate is named so because it faces the city of Lahore now in Pakistan. There are three storeys in the gate having arch panels of different shapes. Red sandstone is used to build the gate while the roofs of the pavilions are constructed with white stone. This is the main gate through which tourists can enter the fort |
 Delhi GateDelhi Gate or Dilli Darwaza is another entrance to the fort. This gate is made in the same style as the Lahori gate. It has three storeys and each storey has arch panels which are of different shapes. These shapes include square, rectangle, and cusp. Red sandstone is used to build the gate while the roof is built with white stone. |
 Symbol of Power - Red FortThe Red Fort has been a symbol of power since the reign of Shah Jahan, has witnessed the change in Indian history to British rule, and was the place where Indian independence was first celebrated, and is still celebrated today. |
 Outstanding Universal ValueThe planning and design of the Red Fort represents a culmination of architectural development initiated in 1526 AD by the first Mughal Emperor and brought to a splendid refinement by Shah Jahan with a fusion of traditions: Islamic, Persian, Timurid and Hindu. The innovative planning arrangements and architectural style of building components as well as garden design developed in the Red Fort strongly influenced later buildings and gardens in Rajasthan, Delhi, Agra and further afield |
 UNESCO World Heritage CentreThe architecture of the Red Fort is a representation of the cultural intermingling that the Mughals brought to India. It is the culmination of the Mughal style of architecture that began with the first Emperor and that involves a fusion of Persian, Timurid and Hindu traditions. |
 Massive walls of Red FortThe fort’s massive red sandstone walls, which stand 75 feet (23 metres) high, enclose a complex of palaces and entertainment halls, projecting balconies, baths and indoor canals, and geometrical gardens, as well as an ornate mosque |
 Diwan-i-AamDiwan-i-Aam or the public audience hall was built by Shah Jahan and it was used to hear the problems of the public. His successors also used the hall for the same purpose. The front hall of the Diwan-i-Aam has entrance from three sides. The dimension of the hall is 100 feet x 60 feet. The hall is divided into 27 square bays with the help of columns that support the arches. |
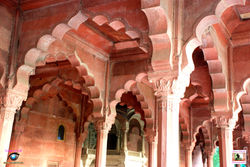 Diwan-i-AamThe Diwan-e-Aam is the Red Fort's hall of public audience. Built of sandstone covered with shell plaster polished to look like ivory, the 80 x 40 feet hall is sub-divided by columns. The Mughal emperors would hold court here and meet dignitaries and foreign emissaries. |
 Diwan-i-AamThe Diwan-i-Am is a big building with a front hall open on three sides and backed by a set of rooms faced in red sandstone. The hall has good ventilation and is well-lit during the day. Because of high ceiling, the interior is cool during hot summer seasons |
 Geometrical symmetry of columns inside Diwan-i-Am |
 Khas MahalKhas Mahal was the private residence of the Emperor. The palace was divided into three sections which are "Telling Beads" or "Tasbih Khana", Sleeping Room or "Khwabgah", and Wardrobe or "Tosha Khana" also known as Baithak or Sitting Room. |
 Ceiling of Khas MahalThe Khas Mahal was used as a personal abode of the Mughal emperors in Delhi. This monument is situated inside the premises of a huge compound within the city area, Red Fort. This structure was constructed by the great Mughal emperor, Shah Jahan between the period of 1631 to 1640. The Khas Mahal is also alternatively known as Aramgah-i-Muqaddar. A river runs on one side of the structure and on the other side lies another structure that is the Anguri Bagh. |
 Interior of Khas MahalMarble was used to construct the interiors. These marbles were painted with coloured floral patterns. |
 Interior of Khas MahalThrough the Rang Mahal, part of the royal ladies' apartments, flowed a water-channel called the "Stream of Paradise" |
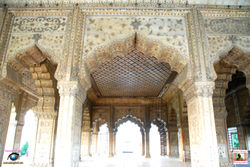 Khas MahalThe 'Rang Mahal' or the Palace of Color which originally served as a part of Imperial seraglio, was known as 'Imtiaz-Mahal' (Palace of Distinction) during the time of Shah Jahan. Through its center flowed the Nahr-e-Bihist (Stream of Paradise) |
 Khas MahalIt is believed that Jahanara lived in the northern one of the two almost identical pavilions separated from the central hall by a high marble wall. The interiors are profusely ornamented in floral and geometrical patterns from the dados to the ceiling. Gold and blue, the royal colors, have been abundantly used here and still their traces are visible on the walls. |
 Another view of Khas Mahal |
 Khas Mahal |
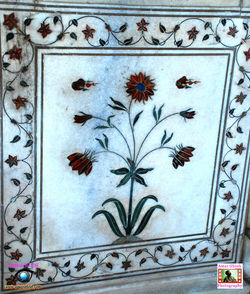 Floral decoration on marble wall, Khas Mahal |
Shahjehanabad : Seventh City of Delhi (1638-1649)
The walled city, also known as Purani Dilli these days, was named Shahjahanabad in 1639. Built by the emperor Shah Jahan, it remained the capital of the Mughal empire until its fall in 1857. According to renowned British economist Angus Maddison, Mughal India in 1700 was the largest economy in the world, producing about a quarter of the global GDP, before the country’s economy rapidly declined under British rule in the 19th century.
bottom of page